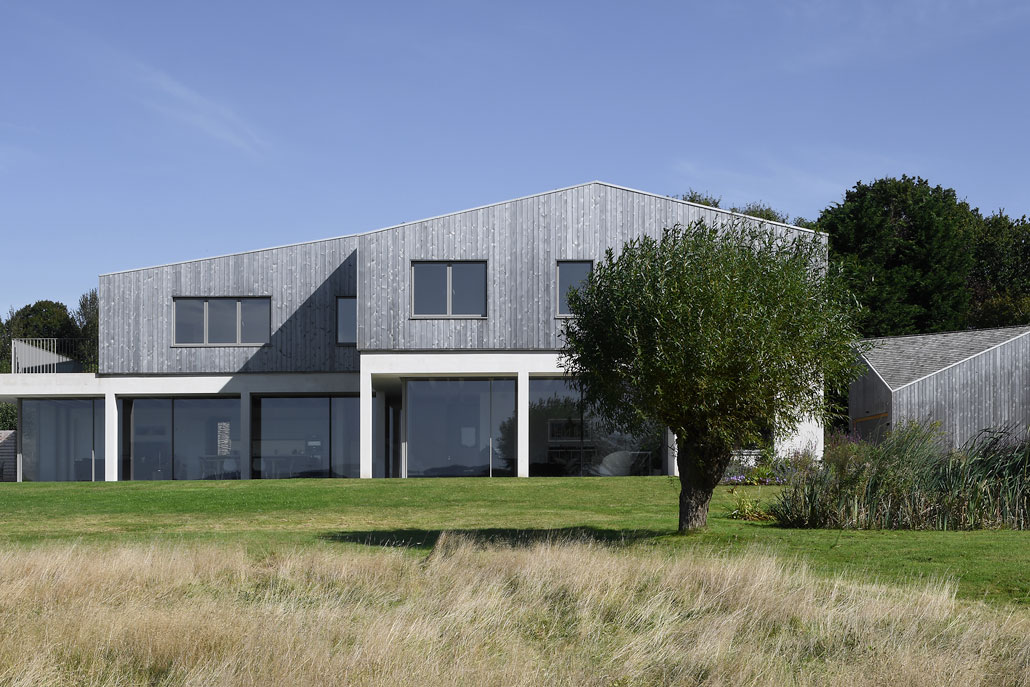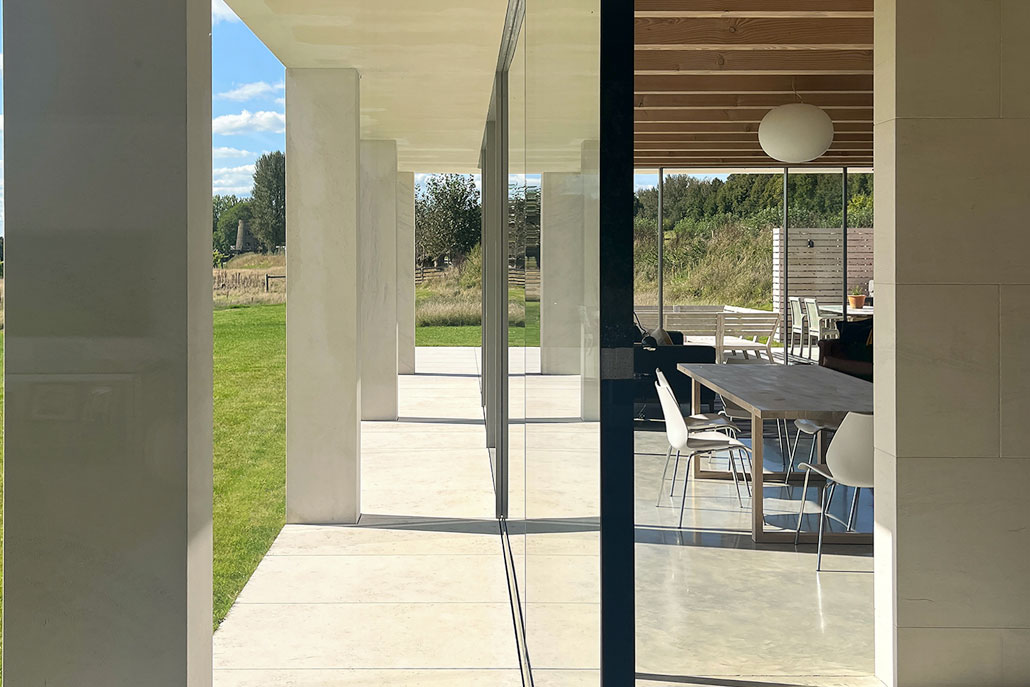HIGHLY COMMENDED
© Oakmont, Renny Whitehead Photography
© Oakmont, Renny Whitehead Photography
CLOSE UP
DRIFT AWAY
PETT LEVEL
This new coastal home replaces a deteriorated bungalow with a sustainably built, low-energy dwelling that balances contemporary design with the sensitive Rye Bay landscape. Constructed using a timber-frame and a fabric-first approach, it features triple glazing, high-performance insulation, MVHR, and an air source heat pump. The architecture fosters strong connections to land and sea through immersive spatial design and natural materials. A green roof, native planting, and permeable surfaces support biodiversity and reflect an integrated, environmentally conscious approach to coastal living.
Submitted by: Studio Four Point Ten. www.fourpointten.co.uk
Architect: Studio Four Point Ten.
Main Contractor: Jim Soan & Sons. www.jimsoanandsonsltd.co.uk
Other: Cornerstone Consulting Engineers Ltd. www.cornerstonehome.uk | CLM Planning Ltd. www.c-l-m.co.uk | Ian Folkard, irf Energy, details on request.
INTERIOR
OAK FRAMED DETACHED HOUSE
SINGLETON
The project replaces a derelict bungalow with a highly sustainable, EPC A-rated dwelling that blends traditional flint, clay tile, and green oak detailing with modern environmental technologies. Despite a complex planning journey in a sensitive flood zone, the project delivers a light-filled, open-plan home with low carbon emissions. It features a ground source heat pump, solar PV, battery storage, triple glazing, MVHR, and native landscaping—creating a future-proofed, energy-efficient residence in harmony with its village setting.
Submitted by: The Architectural Building Company Ltd. www.architectural-homes.co.uk
Architect: Ben Smith, Smith Simmons & Partners. www.ss-p.co.uk
Site Manager: Paul Marshall, The Architectural Building Company Ltd.
Contractor: The Architectural Building Company Ltd Jelvis Electrical. www.jelvis.co.uk | Nicholls Boreholes. www.nichollsboreholes.co.uk | ODC Glazing. www.odcglass.co.uk
Craftspeople: Matthew Morgan (Lead Carpenter), details on request | Barry Tillbury (Lead Bricklayer and Stonemason), details on request.
Other: Matthew Young, ESM Renewables. www.esmrenewables.co.uk | Andy Traves, Aqua Callidus, details on request | Rob Hall, The Architectural Building Company Ltd | Tim Morris, Lowfield Timber Frames Ltd. www.lowfieldtimberframes.co.uk | Amy De Baerdemaecker. www.amydgardens.co.uk
BEFORE
SUTTONS
CAMBER
The new family home on Camber’s shingle beach blends modern design with year-round functionality, offering panoramic views over Rye Bay. Designed for large gatherings, the house features expansive sea-facing living spaces, a beachfront terrace with outdoor kitchen, and a sheltered courtyard with plunge pool. A separate cedar-clad studio provides quiet retreat. Sustainable design includes ground source heat pump, solar PV panels, and mechanical heat recovery, while natural materials and integrated joinery create a warm, light-filled interior.
Submitted by: RX Architects. www.rxarchitects.com
Architect: RX Architects.
Contractor: Coast View Property. www.coastviewproperty.co.uk
Craftspeople: R+E Engineers Ltd. www.randeengineers.co.uk
© KT1 Photography
© KT1 Photography
BEFORE
WILLOW HOUSE
CHICHESTER
A contemporary family home reinterpreting traditional Sussex vernacular through thoughtful design and craftsmanship. Combining flint, brick, and tile with modern elements like an architectural bronze-framed garden pavilion and green roof, it balances aesthetics and sustainability. A highly insulated timber frame, paired with local materials, ensures energy efficiency and durability. Inside, an Art Deco-inspired scheme enhances the home’s character and atmosphere. The resulting design unifies interior and exterior spaces, creating a lasting, adaptable environment tailored to the needs of modern family life.
Submitted by: Open Design Studio. www.open-designstudio.co.ukk | Smith Simmons & Partners. www.ss-p.co.uk
Architect: Ben Smith, Smith Simmons & Partners.
Interior Architecture & Design: Faye Ambrose, Open Design Studio.
Site Manager: Reuben Dowling, Dowling Construction www.dowlingconstructionltd.com
Contractor/Craftspeople: Dowling Construction 1813 Furniture & Kitchens. www.1813furniture.co.uk
Other: Natalie McKellar (Planning), Smith Simmons & Partners Faye Ambrose and Emma Griffiths (Interior Design), Open Design Studio.


















